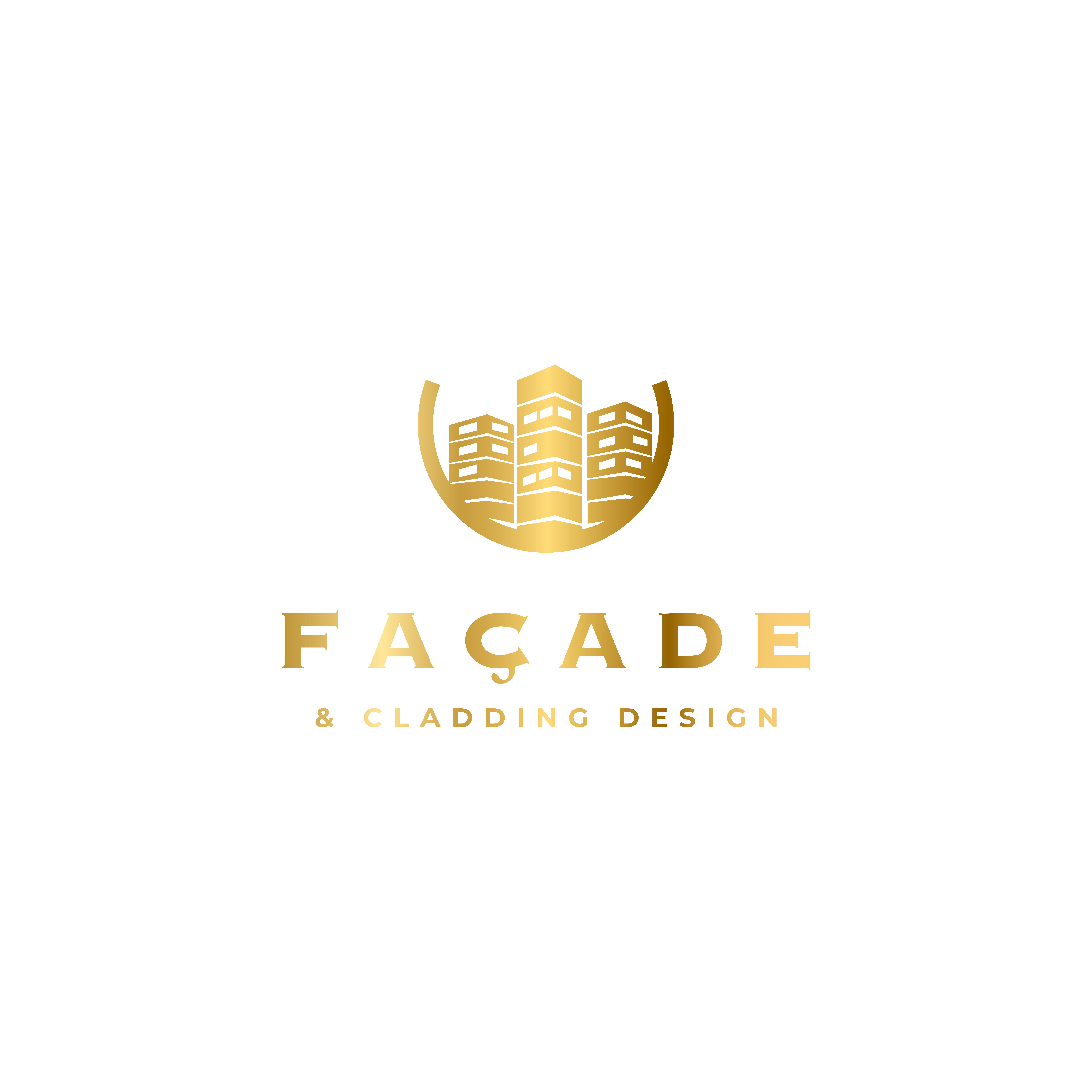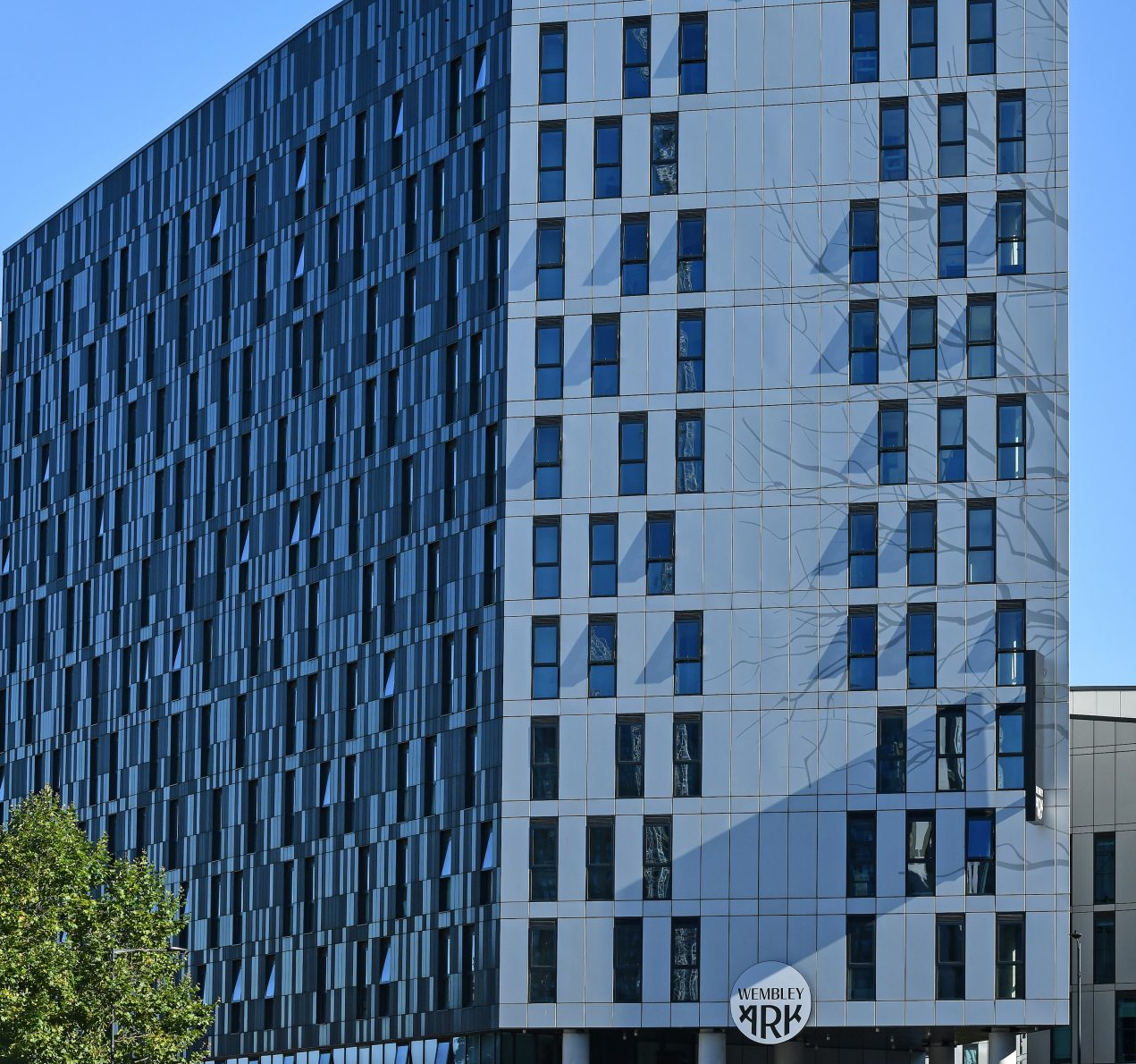Projects
Highlighted
Kelaty House, Wembley, London
Kelaty House is a 300 bed apartment/hotel and a 699 bed student accommodation scheme arranged across five buildings ranging in height from 4 to 13 storeys, located within the immediate vicinity of Wembley Football Stadium. FCD designed over 17,000m² of cladding which included terracotta and aluminium panelling.
The design used the Keratwin K20 tiles in silky matt black smooth and textured; and gloss black smooth and textured in a linear format installed vertically to stunning effect. The variation in the textures and finishes subtly changes the way the light reflects on the façade to give an ever-changing appearance.
Case Studies
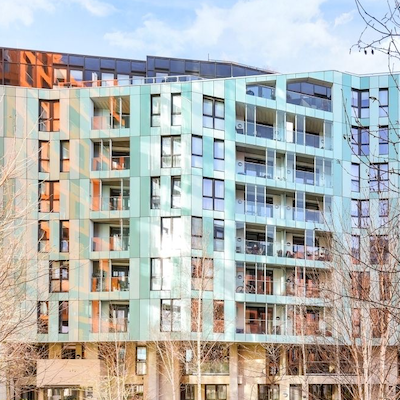
Enderby Wharf – Blocks B, C, E & F
Design included: Alsseco Glass, rainscreen panels, aluminium cladding, soffits, copings. Secondary steel works.
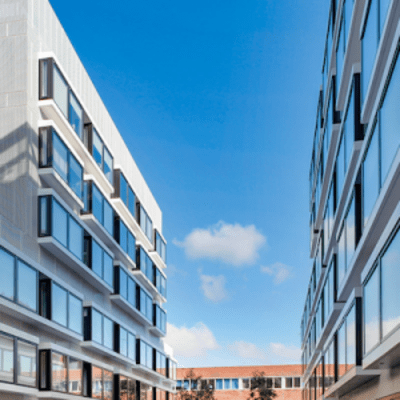
Corsham Street London
Design included: Aluminium rainscreen cladding.
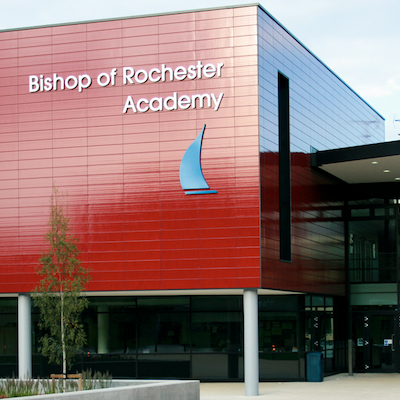
Bishop of Rochester Academy
Design included Terracotta cladding, Aluminium soffit and coping and insulated render system.
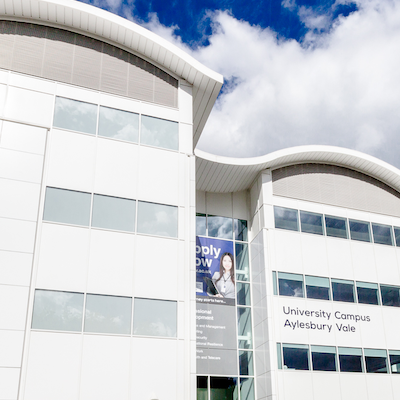
Aylesbury Centre London
Design included: Aluminium cladding panels (PSP), Windows and Curtain Walling
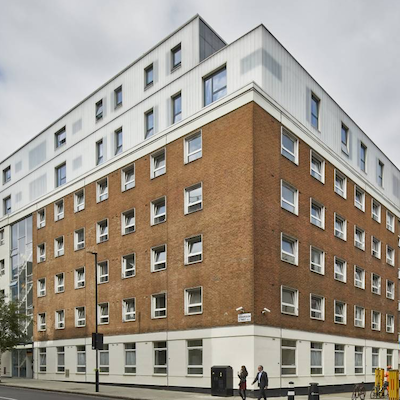
UCL University College London
Design included: Aluminium cladding, windows and curtain walling, reglit glazing.
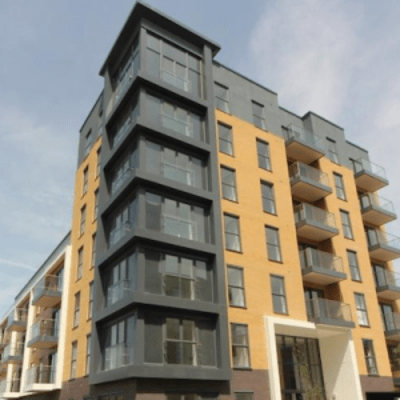
Kennet Island Block J & A
Design included: Parklex and projected cladding, windows and curtain walling.
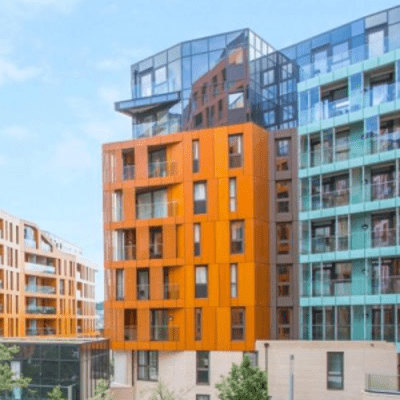
Enderby Wharf: Hackney Road
Design included: Aluminium perforated, Rainscreen Cladding System, soffits and copings
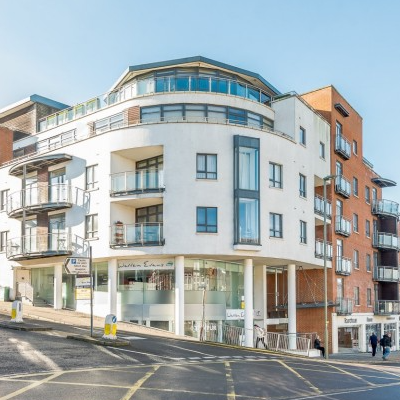
Trinity Gate, Guilford
Design included: Kawneer windows & curtain walling, Solaglas and Spiderglas.
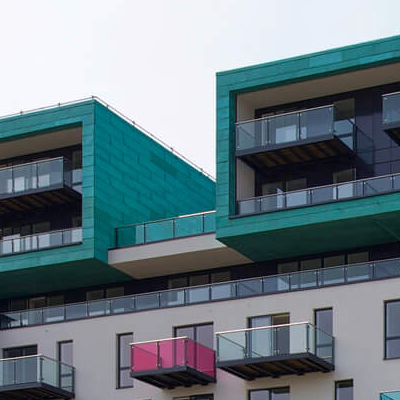
Silkworks, Lewisham
Design included: Copper cladding (RB), insulated render (Alsecco), windows and curtain walling (Velfac, Rationale) SFS (Metsec) and Ancon.
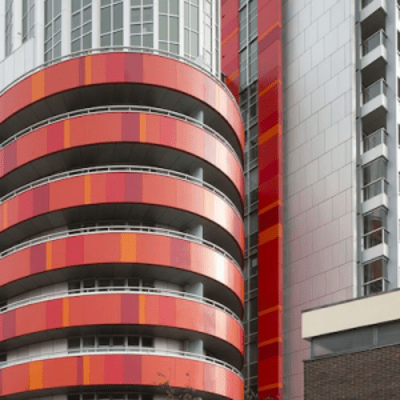
Rathbone Market (Phase 1) London
Design included: Alsseco Glass, rainscreen panels, aluminium cladding, soffits, copings. Secondary steel works.
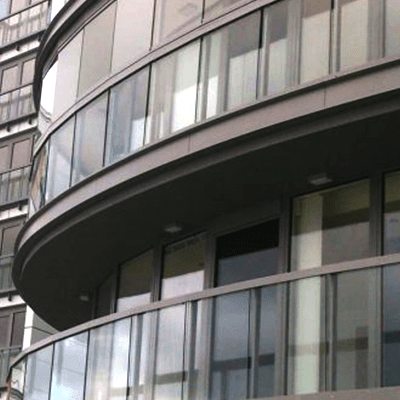
Greenwich Reach development (blocks B and H), London
Design included: All rainscreen cladding.
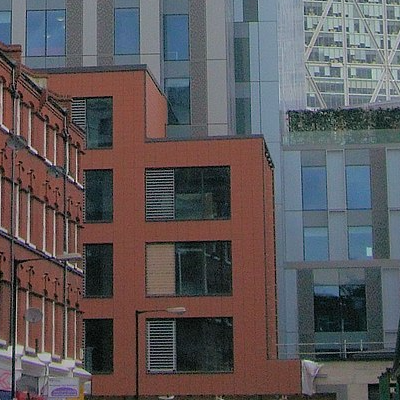
Nido Spitalfields (Residential)
Design included: Terracotta cladding (EH Smith), windows and curtain walling (Metal Technology), insulated render (WBS), green wall (Jakob Inox) and SFS (Metsec).
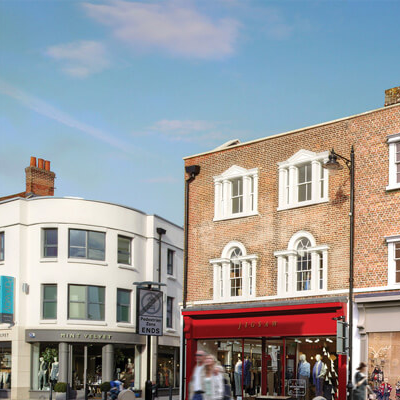
Newbury, Berkshire
Design included: HPL rainscreen (Prodema), timber cladding (Thermowood), insulated render (Sto), rainscreen rendered board (Sto) and SFS (Metsec).
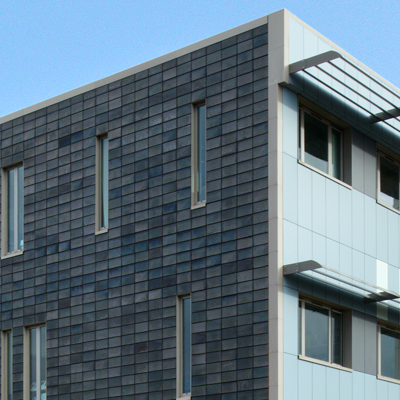
Stoke Mandeville Hospital, Aylesbury
Design included: HPL rainscreen (Trespa), timber cladding (Thermowood), terracotta cladding (Henson Redbank), rainscreen rendered board (Envirograph).
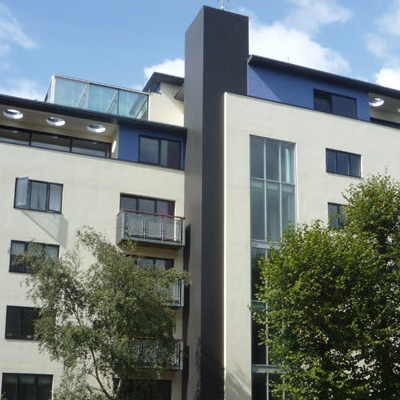
Parkland Court, Holland Park
Design included: HPL rainscreen (Marley Eternet), insulated render (Sto), windows and curtain walling (Schueco) and SFS (Metsec).
